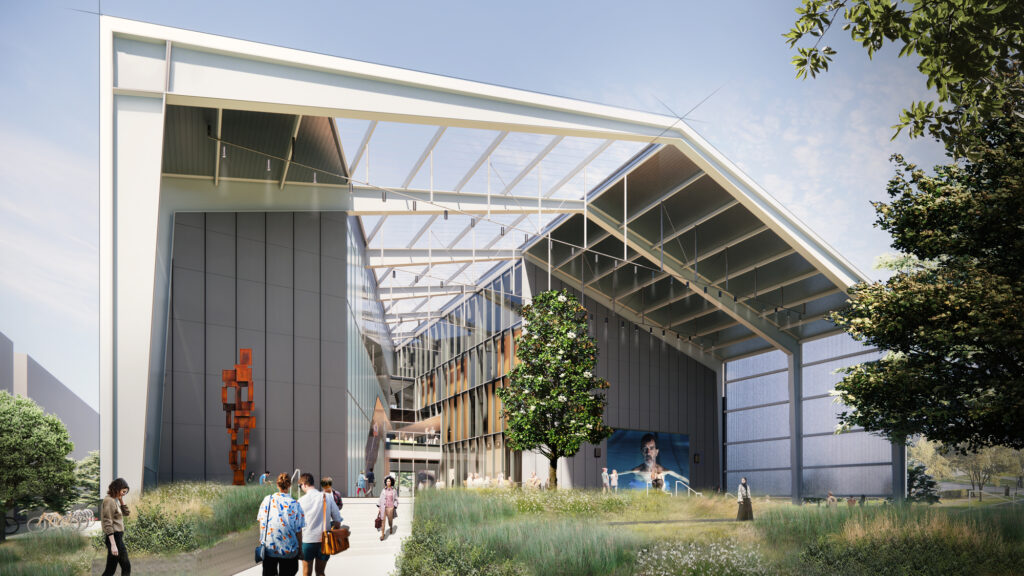Diller Scofidio and Renfro break ground on new arts building at Rice University

Diller Scofidio + Renfro (DS+R) and a team led by Charles Renfro broke ground for Rice University's new arts building, named Susan and Faiz Sarofim Hall. Envisioned as a gateway to the university's campus, the new building will include facilities such as exhibition areas, laboratories, studios, shops and staff rooms. To create long-term adaptability, the structure uses a scalable prefabricated system, incorporating interdisciplinarity and experimentation within the design. The building, located in Houston, Texas, is scheduled to open in the fall of 2025.






The building's design was based on the Art Barn and Media Center's mass-produced, pre-engineered metal design, commissioned by Houston arts patrons John and Dominique de Menil when they founded the Rice Institute for the Arts in 1969. It pays homage to the structure. Sarofim Hall frees its steel frame from its envelope, transforming the structure into an outdoor mini-campus, welcoming students, faculty, and the public into a covered outdoor space. All spaces and surfaces, indoors and outdoors, play a role in promoting “creating, thinking, discussing, experimenting, and innovating” under one roof.

The 83,000-square-foot building is home to one of the university's growing core departments, the School of Visual Arts and School of Dramatic Arts, and is designed with the potential for further spatial expansion. As Renfro explains, “The building shell is conceived as part of the infrastructure and is simple, durable, and timeless, while the interior can change as needs change.” The studio and facilities are therefore designed with a flexible approach, allowing students to curate their working areas according to their artistic needs.
Related article
Diller Scofidio and Renfro announce plans to restore Frank Lloyd Wright's Kalita Humphries Theater in Dallas
DS+R's Sarofim Hall design also incorporates a glass pedestrian walkway art street This divides the four-story structure and serves as a new entrance to the university, inviting passersby to explore what is happening inside the new space. The architects say the building is designed as an educational tool that can foster collaboration across artistic mediums. The unit will be built adjacent to the Moody Center for the Arts, near the Shepherd School of Music's Alice Pratt Brown Hall and the newly constructed Brockman Hall for Opera.

Glass walls allow for two-way interaction between all program spaces throughout.
building length. For photography, look at movies, paintings, drawings, sculptures, and performance art. – Charles Renfro, Rice University Alumnus

Diller Scofidio + Renfro recently won an international competition to design the new Pina Bausch Zentrum in Wuppertal, Germany. This project was established to create harmony between different functions contributing to interdisciplinary stage production. Additionally, the firm is working with the Dallas Theater Center to restore one of Frank Lloyd Wright's lesser-known buildings, the Kalita Humphries Theater in Dallas.

